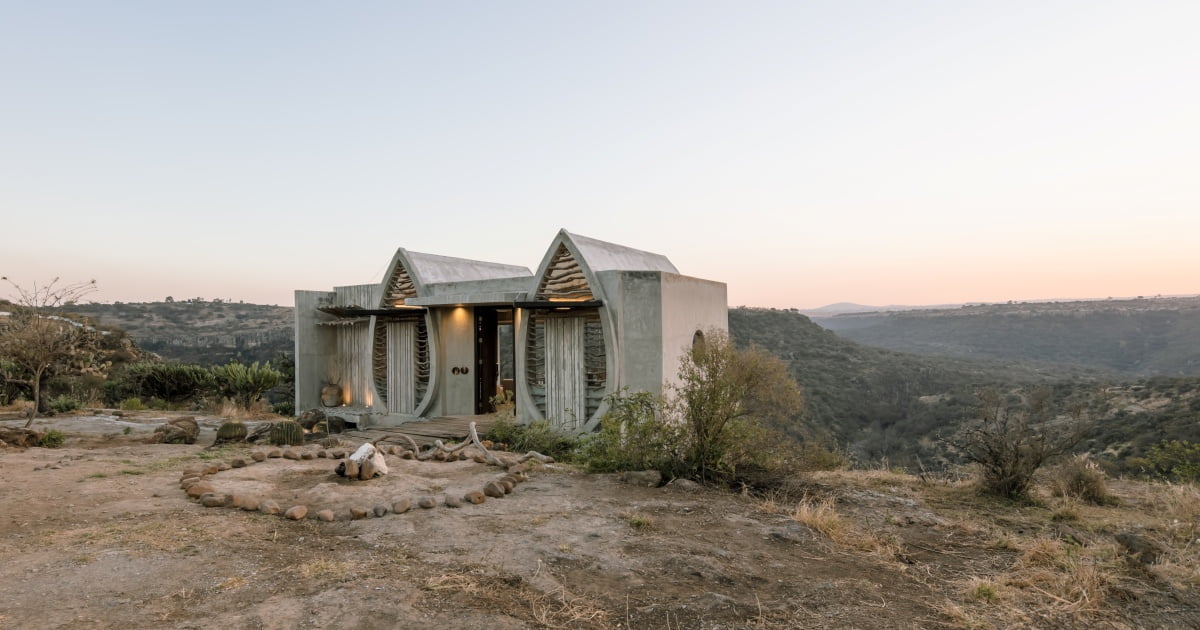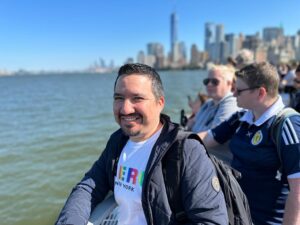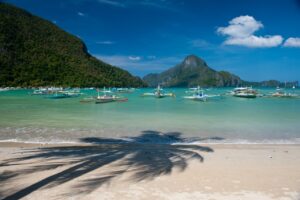
Warhead House more than a project, it is a concept: a space in which a unique experience, design and architecture coexist with a mosque valley located in Santa Bárbara la Cueva, San Juan del Río, Querétaro.
The first thing that happens to you when you arrive is a visual shock that quickly turns into curiosity to explore the house. It is as if you were in a story, where the house is in a ravine with an arid environment and everything happens in a triangular concrete structure.
Without a doubt, those who come here seek to get away and create a bond with nature.
The House opened its doors on January 1, 2022 and its design took as reference the simplicity, lighting and transcendence of the constructions of the Japanese Tadao Ando or the correlation between forms, people and nature of NISHIZAWAARCHITECTS, headed by Shunri Nishizawa.

Its location at the top of a ravine allows it to stand out from the thorny vegetation that surrounds it and which seems to sink. In the background, there is a river framed by juniper trees that spread their large roots on the ground.
It has a Jacuzzi that makes you feel that there is no one else but you and the desert. You are suspended in space under volcanic rocks that reminds me of the El Pedregal neighborhood in Mexico City.

“Being on top of the ravine and listening to the flow of the river during the rainy season is a relaxing privilege,” León Higuera, architect and designer of the project, tells me, who, as a symbol of respect, made nature present in the design and interior design of the House, which he considers an ancient temple between ravines.
Since playing here as a child, León has dreamed of finding a temple that would transmit the energy that moves in this area. That is what anyone who visits Casa Ogiva can experience today.
The house is made of three predominant materials: concrete, wood and stone. According to León, the decision to leave the materials as they are means accepting the nature of things, understanding that beauty dwells in what simply is and perfection is in the imperfect. These ideals integrate this habitable temple.

If you visit Casa Ojiva, you will realize that you will constantly be surrounded by triangles. León shared with me that “the triangle is an interesting shape that gives width at its base and generates height pointing towards the sky.” Perhaps in a very poetic way, people could imagine ourselves like this, always expanding our bases with the hope of being the best version of ourselves.
The care of the light inside creates the perfect atmosphere to highlight the architecture and the livability of the design. Barragán used and defended a lot the idea of indirect light, that which gives tranquility to human beings. For this project, light is used in order to potentiate and for people to get lost between the interior and exterior space.

Although it is not a conscious fact, architecture is part of our daily life, through it we define where we carry out certain activities, how we relate to others, always considering the needs of those who inhabit the spaces they delimit.
Contemporary architecture prioritizes environments that can be generated through the play of dimensions, energy, materials and aesthetics. Casa Ogiva is a concept that allows you to inhabit a desert oasis, which was conceived as an architectural work dreamed of with the freedom to be anything.
I am sure that the way I felt at Casa Ogiva will be very different from how you connect, since we all react differently to it. Therein lies its magic and its architectural intention.
Follow Casa Warhead on IG @casaojiva

Karen Huber,
Gallery owner and cultural promoter
@karenhuber_
Photographs courtesy of Ariadna Polo and Casa Ojiva.
Your comments are really important
https://platform.instagram.com/en_US/embeds.js
Source: https://alanxelmundo.com/casa-ojiva-un-templo-habitable/

